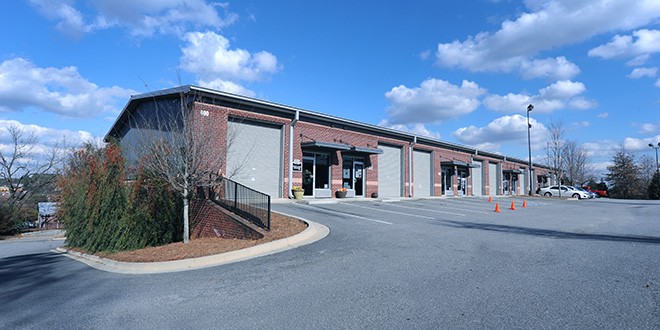
Building Features
| Property Size: | Five buildings with one and two stories 80,000 sq. ft. |
| Age: | Hembree Center was completed in 2008. |
| Floor Plan: | Each unit includes an office, restroom and a loft / warehouse area featuring a 14′ clear ceiling height and a large rollup door (10′ X 12′). The floor plan offers broad flexibility for the manner in which the unit may be utilized. |
| Building Exterior: | The project provides a professional appearance to tenants and their visitors. Buildings feature an attractive masonry exterior. The sloping grounds are neatly landscaped. |
| Ceiling Height: | 14′ clear in warehouse area |
| Rollup Door: | 10′ X 12′ |
| Utilities: | The cost for water and sewer service is paid by the landlord. Electrical service is individually metered and paid by the tenant. |
| Life Safety: | Smoke detectors, audible alarms, and fire sprinkler are situated in each suite. |
| Building Services: | Landlord maintains the exterior common areas of the property in a neat and professional manner. |
| Access: | Tenants have access to their units on a 24 hour / 7 day a week basis. |
| Parking: | Sufficient on-grade parking is provided. Parking areas are well lit. Additional parking spaces can be leased. |
| Site: | 10.41 acres |
| Demographics: (5 mile radius) | Population – 186,451 Average Household Income – $123,036 |

